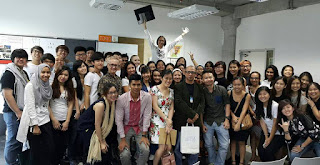HENNA MADE
Henna Made is the name of my cafe, which was my final project for the Interior Design Project 3rd Semester.
the first phase was to do precedent studies on cafes that had Hybrid Services and I did find few interesting ones.
1st Presentation Board for the first Pin Up
The first one above is Chin Chin Laboratories in Camden. An ice cream parlour owned by two couples.
Second one is The Clinic in Singapore designed by Architect Damien Hirst
These two Precedent studies inspired me to find a cool hybrid service that would go along with the food that was going to be served to the customers in my cafe.
And this new trendy and Arabic style henna design inspired me a lot,I thought why not have applying henna as my hybrid service.
Later on I was wondering what could I serve in my cafe while henna is being applied to the customer's hands,feet or shoulders. While researching I found out some delicious and beautiful cakes and cookies. They didn't look like the ordinary normal cakes and cookies but ........
Now doesn't that look Beautiful as well as Delicious .....!!
With the above idea I came up with the branding products,logo and name of my cafe.
Logo and Name of My Cafe
Branding Products
2nd Presentation Board for First Pin Up
After the first pin up we had two more pin ups in which we had to show our development of our design for the site we were assigned to.
The site was Naked, a cafe at Plaza Damas, Sri Hartamas
My Final Design
2D Orthographic Projection
Ground Floor
First Floor
Front Facade
Side Facade
Section A-A
Section B-B
Section C-C
3D Drawings
Side Perspective View
Front Perspective View
First Floor Perspective View
Second Floor Perspective View From the Side Entrance
Second Floor Perspective View from the Entrance




















































